Sounds a little like a video game of some sort, doesn’t it?
Would you be surprised to find out it all relates to a room in my house?
Don’t believe me? I have some pictures to prove it.
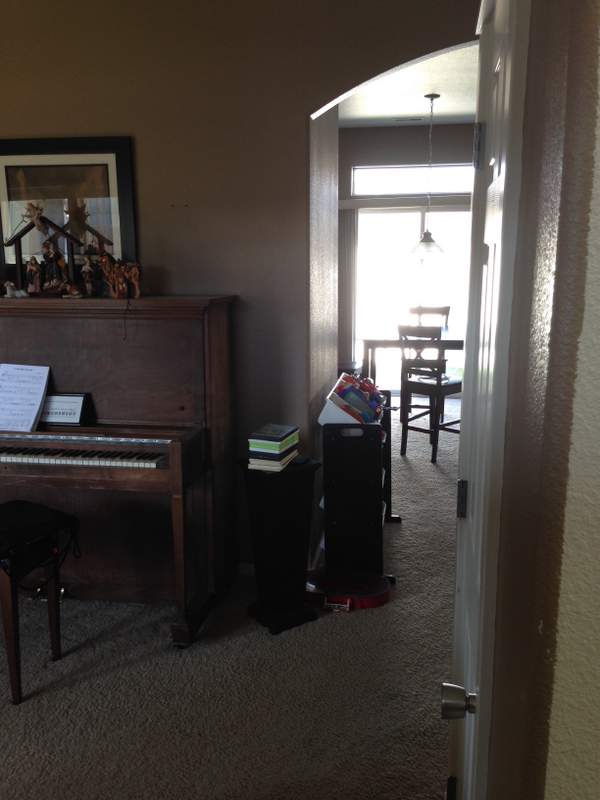
This is just a little peek. I don’t want to scare you.
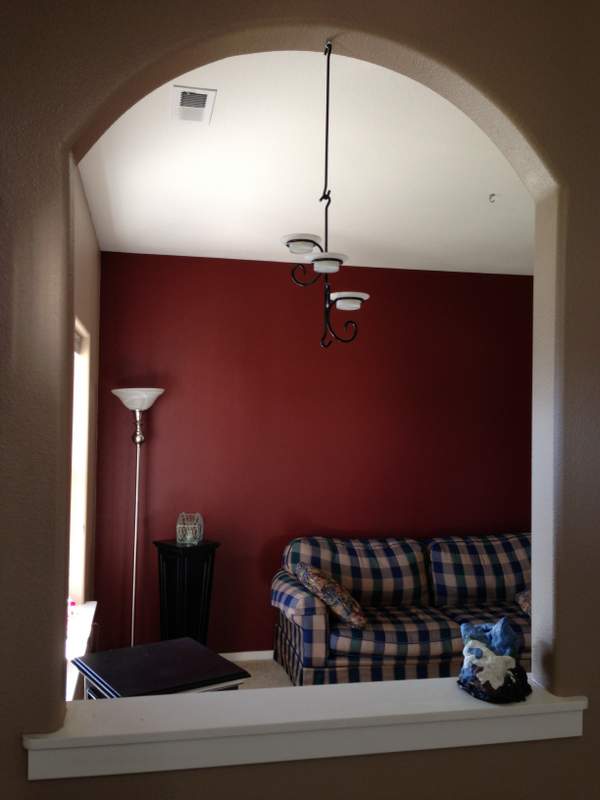
Apparently the builder felt it was a great idea to create a large family home, 4 bedrooms and so on, and then not bother with a dining room. After all, putting a very small table in a pass-thru area should be more than good, right? It’s a much better idea to have a living room and a family room, right beside each other in an open concept home.
I mean you can’t have enough spaces to sit and watch television, am I right? Besides, this way you can have people sitting in both areas and just yell back and forth at each other and therefore host a pretty large gathering. I’m thinking this was designed specifically with entertaining in mind. Sigh…
Now take note of that lamp in the corner. See that? That’s your entire light source for this whole space. This photo was obviously taken during the daytime with the blinds wide open.
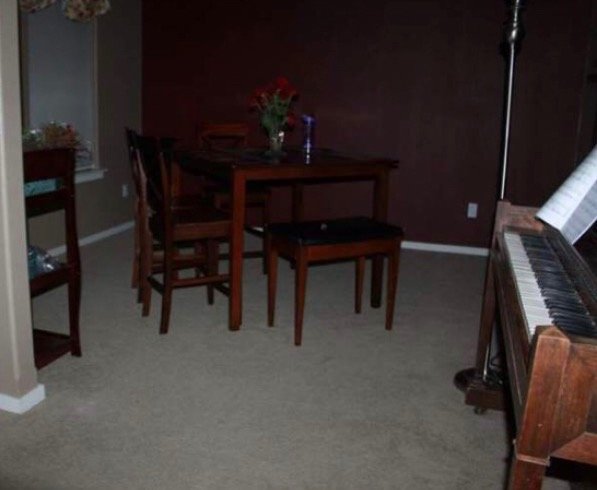
I immediately decided this space would make a MUCH better dining room and staged this picture to show just how ridiculous a room with no lights is!
I mean I’m all for romantic candlelight dinners but seriously? Something had to change and fast!
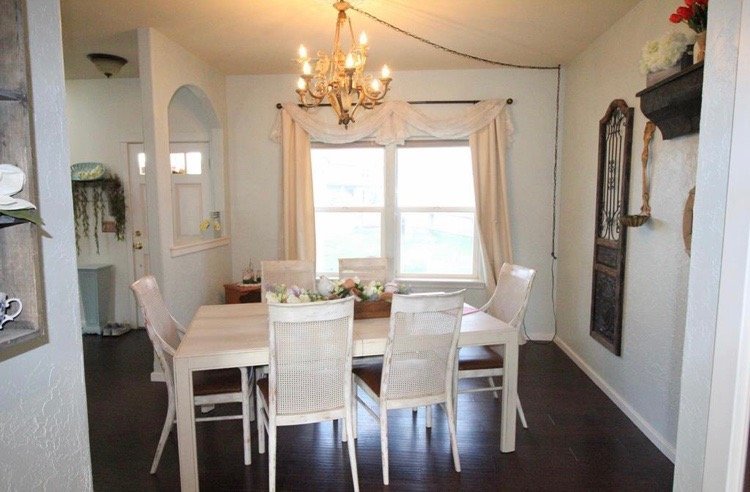
Isn’t it amazing what a little paint and a chandelier can do?

I kept my dining table and chairs light when I refinished them which also keeps this space bright and allows me to dress the table any way I like and for any season which is perfect for me!

I purchased a chandelier, wired it to a lamp plug and hung it in my new dining room. Since the plug in the corner of the room is operated by a light switch, I have a perfectly normally operating light! I added a ceiling medallion for some added drama and removed the amber shades that the chandelier came with replacing the bulbs with pretty candelabra bulbs.
Clearly the carpet was removed and replaced with wood floors.

I kept the window treatments light and airy but allowed the panels to pool on the floor a little for some drama as well.

This is the wall that the piano was on in the original photos. The kitchen doorway is off to the left and the opening to the living room is to the right. This is the only interior wall on the main floor.
I’m needing some more hardware for my buffet? You’re kidding! Why didn’t you say something before?

Candlelight dinners are a huge improvement on those original ones too. You can see the face of the person opposite you now! That’s usually a good thing.
Paint Colors
Walls: Sherwin Williams “Sea Salt”
Trim: Sherwin Williams “Alabaster”
I’m hoping the next family enjoys this dining room space as much as we have. It’s worked perfectly for us and fits our large table even with both leaves in and that can’t be said about a lot of dining rooms!
Until next time….
You can follow me on Pinterest and Instagram for even more ideas and great product deals. Follow my blog with Bloglovin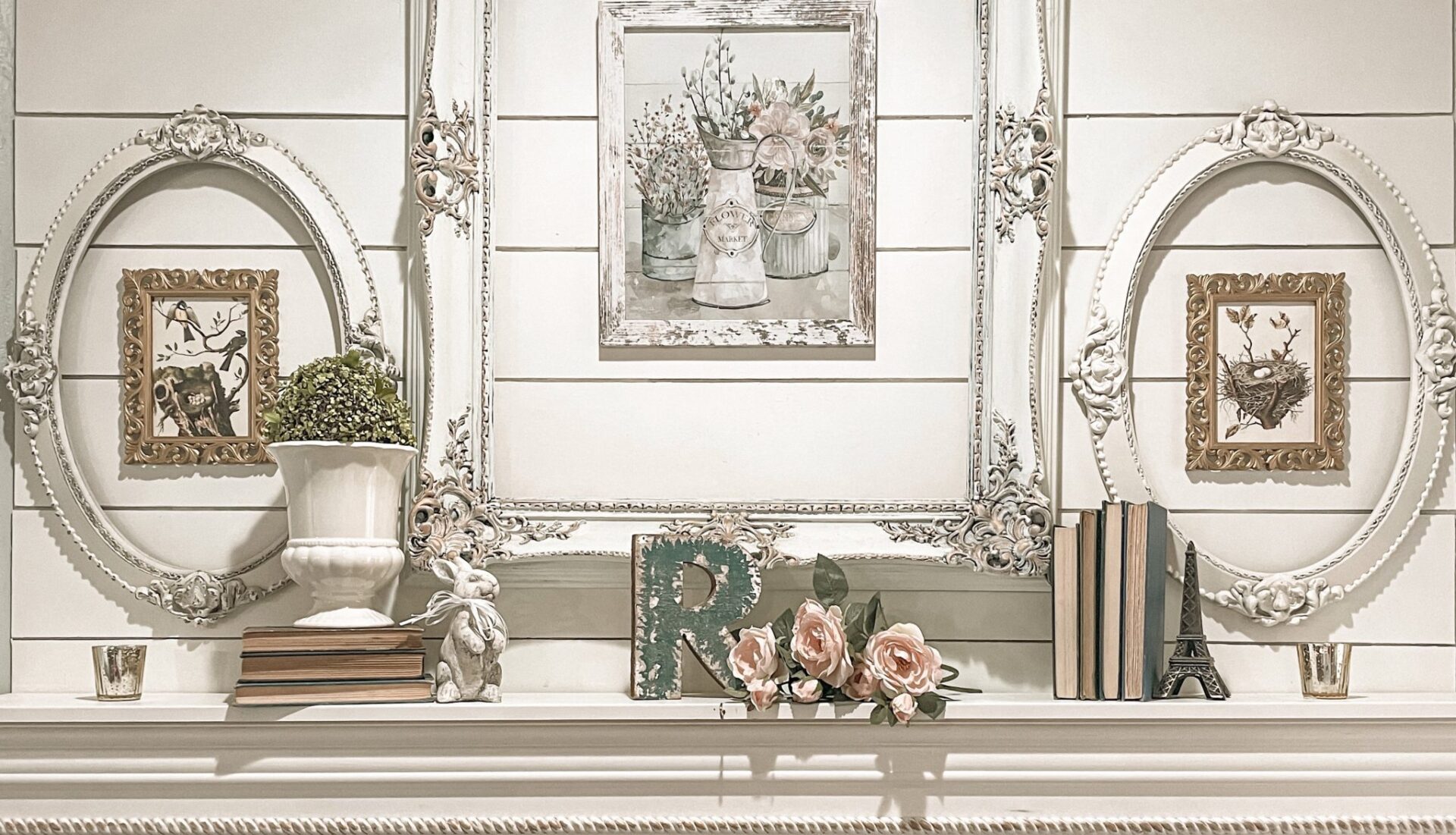
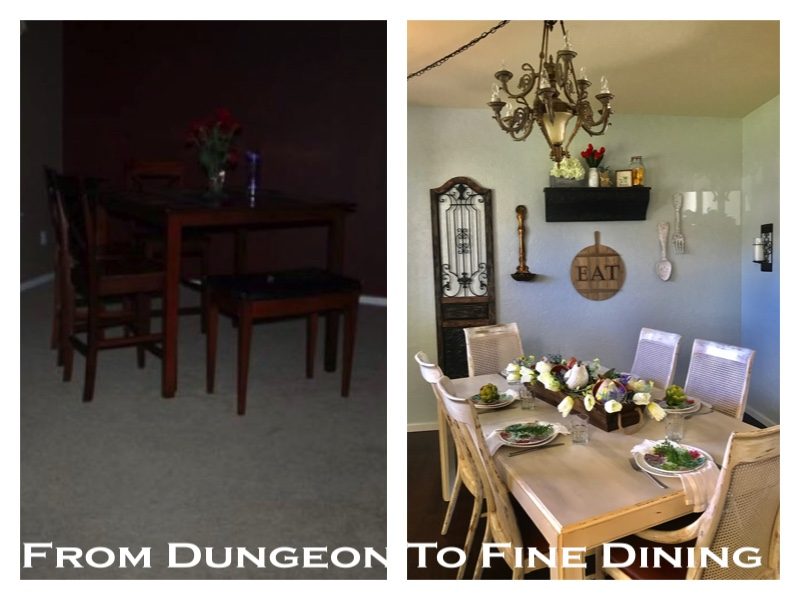
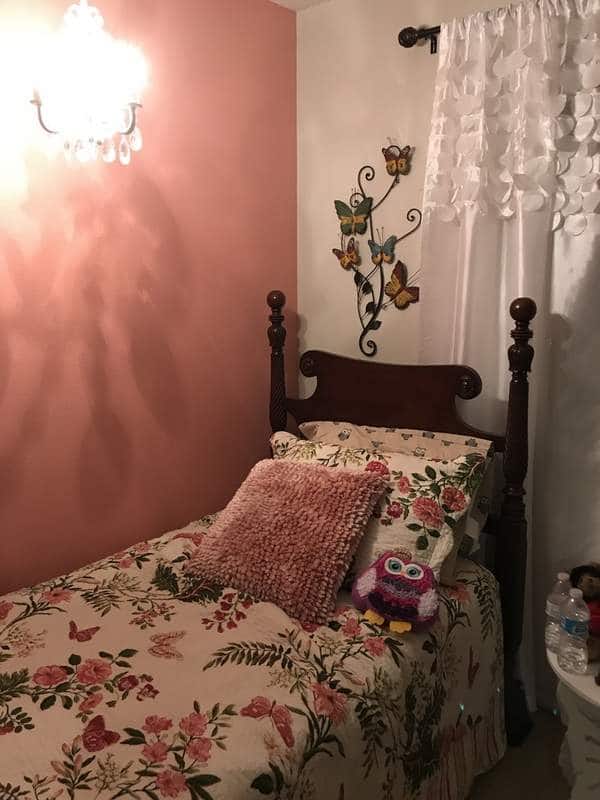


The dining room space is nice and bright. Like the empty frame on the wall.
Cindy
Thank you! Considering what we started with, that’s quite a feat! Lol. I got a set of two frames and painted, distressed etc. I love placing them here and there, layering them, hanging them empty etc. They have become favorites very quickly. I currently have one in the dining room and one stacked with vintage windows on my mantle.