Are you ready?
1. The Shiplap In My Home Inspired My Name
What Shiplap? Not only did my current home not have any shiplap in it, it had never heard of shiplap. It was far too young to know how to even spell shiplap. As a matter of fact it had never heard of character and was lacking any and all of it.
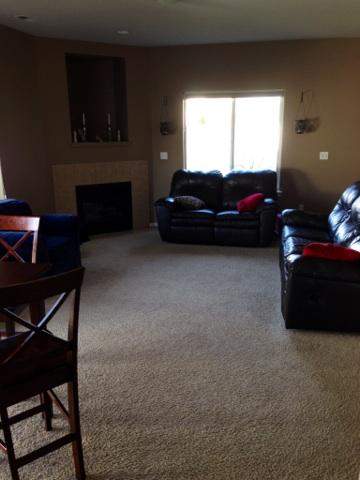
Case in point.
Oh you like that massive hole in the wall? Me too!
That’s called a feature.
Or someone had a temper tantrum.
Or perhaps the builder ran out of drywall?
2. Having All Those Big Windows Means My House Was Always Light And Bright.
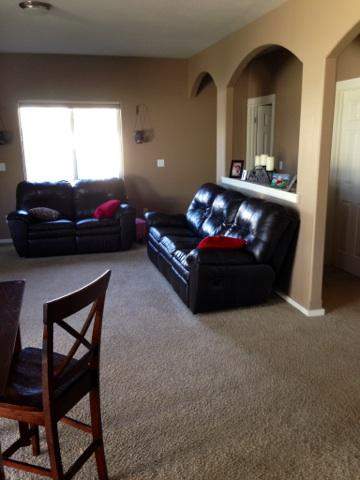
You can tell from the glare on the windows that this was a bright, sunny day but this is as bright as it gets. Isn’t it amazing what a dead wall color and dark oversized furniture can do to make a place seem so much darker?
3. The Fireplace Was Always The Feature Of The Living Room.
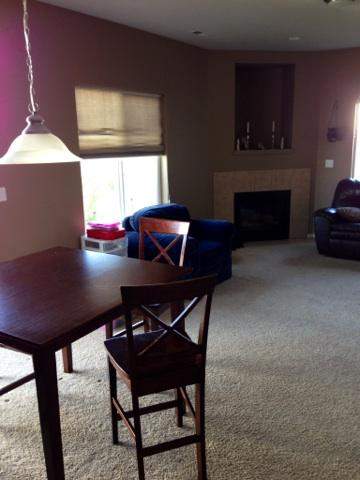
Not only was the fireplace NOT the feature of the living room, it was like the embarrassing relative that comes to family get-together’s that you can’t NOT INVITE but you really don’t like people to know you are related. You know what I’m talking about!
It had the enormous gaping hole above it for one of those televisions with the giant backs on them (remember when those were a thing?) and leftover floor tiles around the fireplace insert from the front entry floor. I mean what more could a girl ask for?
4. The Wood Floors Were Always There…
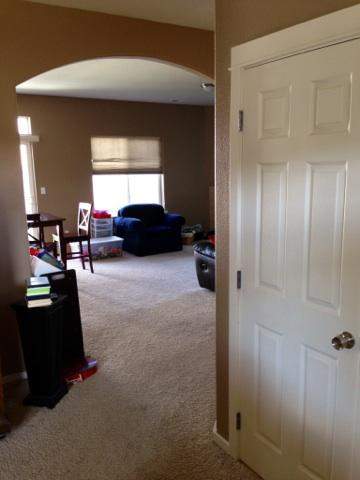
Ummmm…..No? I wish you could put scratch and sniff into blog posts so you could really experience the carpet that was here originally. First you would sniff and then it would make you scratch! 😀
Maybe I exaggerate slightly but you get my point. These pics actually make the carpet look pretty decent but it had really passed it’s prime some years prior.
5. Open Concept Is My Dream Floor Plan! 😀
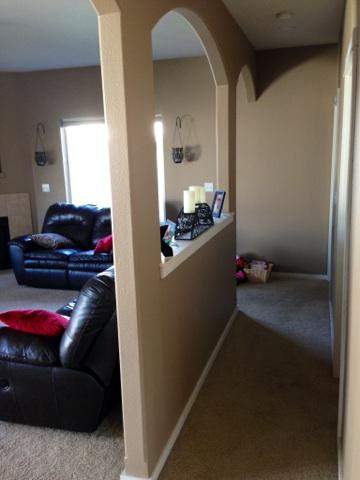
Have I ever told you how much I detest open concept? Now I realize there is a good chance my house is about to get egged tonight and I’m sorry if you are of the opinion that open concept is the best creation since the automobile. I will have to politely disagree.
I’m not saying I want every single room completely closed off from every other space. I get the whole “I want to be able to keep my kids from burning down the house while I’m fixing dinner” movement. Remember, I have 5 of those 2 legged terrors treasures.
However, I do think there is some sort of middle ground between needing a video surveillance system to check on your kids in the very next room, and literally not having a single usable wall anywhere to be found in your entire main floor that is larger than perhaps 24″ in width! Do you feel me?
I have the latter.
Voila!

A much lighter coat of paint, some window treatments and taking out that old, dirty carpet were the first things I tackled.
I did plaster the walls to cover the orange peel texture and smooth it into a much more manageable finish. This was very time consuming but worth every hour of work and really didn’t cost much.

In this picture, you can see there is still some large, dark furniture in the space and even with much darker floors than the carpet used to be – it’s so much brighter than it was before. Magic!

I bet you’re missing the old fireplace wall, am I right?
Framing in the huge hole was the first thing I did. I mean nobody was gonna use that in this century! I put a solid piece of plywood behind the drywall so that its easy to mount a flat panel television down the road should that be desired.
Shiplap here and there is something I like to add for some character and boy was this place missing character! I love me some shiplap in moderation. You won’t ever find any home of mine with every single wall covered in shiplap (unlike the impression you might get from my blog name) or any other single wall treatment for that matter. Unless of course that’s how it was originally and I’m doing a restoration project!
The fireplace makeover was done in parts. You can find it in detail in the follow blog posts Part 1, Part 2 and Part 3. Eventually I changed the style of the mantle to better suit my French Country style.

I do, in fact, have a table in the area that used to be the only dining space. Funny, right? Although it is set here for a Easter breakfast, its mostly used by the kids for homework, snacks, crafts, games etc when we aren’t using the dining room as a whole family but a table comes in handy. There are lots of other ways this space could be used as well.
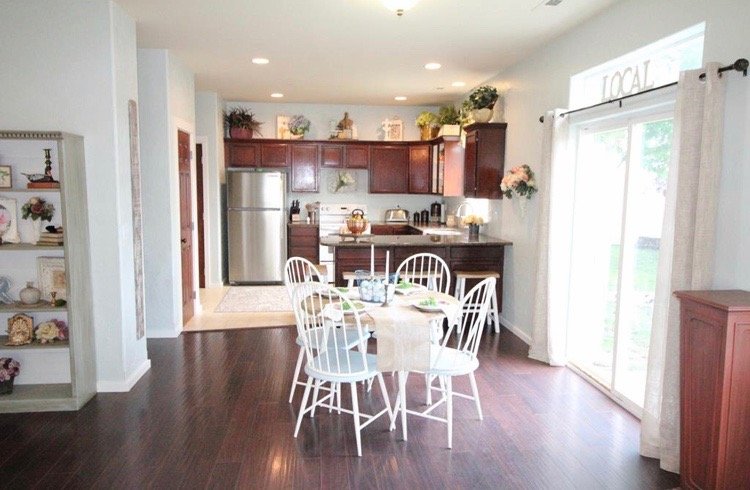
I did remove the long pendant light that used to hang over the table before since this is not an official dining space anymore. This small round table set was salvaged from the trash and refinished.
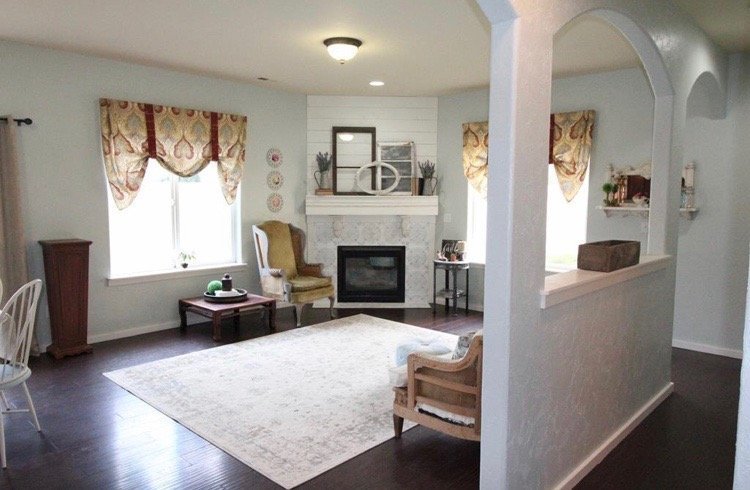
Just in case you wanted to picture the entire space…I’m standing with my back to my dining room which was originally a family room. The kitchen is to the left.

Playing with the decor on my mantle is one of the things I enjoy the most during all seasons now. This is truly a focal point now, as it always should have been!

I’ve recently acquired a vintage sofa and deconstructed it. I love how this looks in the space. Now I realize the scale is a little small for this wall and it was not specifically gotten to hold this wall. You see, I have a secret. Shhhh…..don’t tell anyone but we’re moving!

Yes, it is always this light and bright in here now. I don’t have any blinds on the windows, just window treatments. You see, my vinyl fence provides all the privacy needed for any of these windows and I applied a UV film to the glass on the inside of the windows which blocks the heat and the damaging UV rays from the sun. Even on overcast days it’s light in here and on sunny days I have a very rough time taking photos of the space without all the details being completely washed out – it’s that bright!
So far we’ve seen the before and after of my Master Bedroom, Youngest Daughter’s Bedroom, Dining Room and now the Living Room!
Until next time….
You can follow me on Pinterest and Instagram for even more ideas and great product deals. Follow my blog with Bloglovin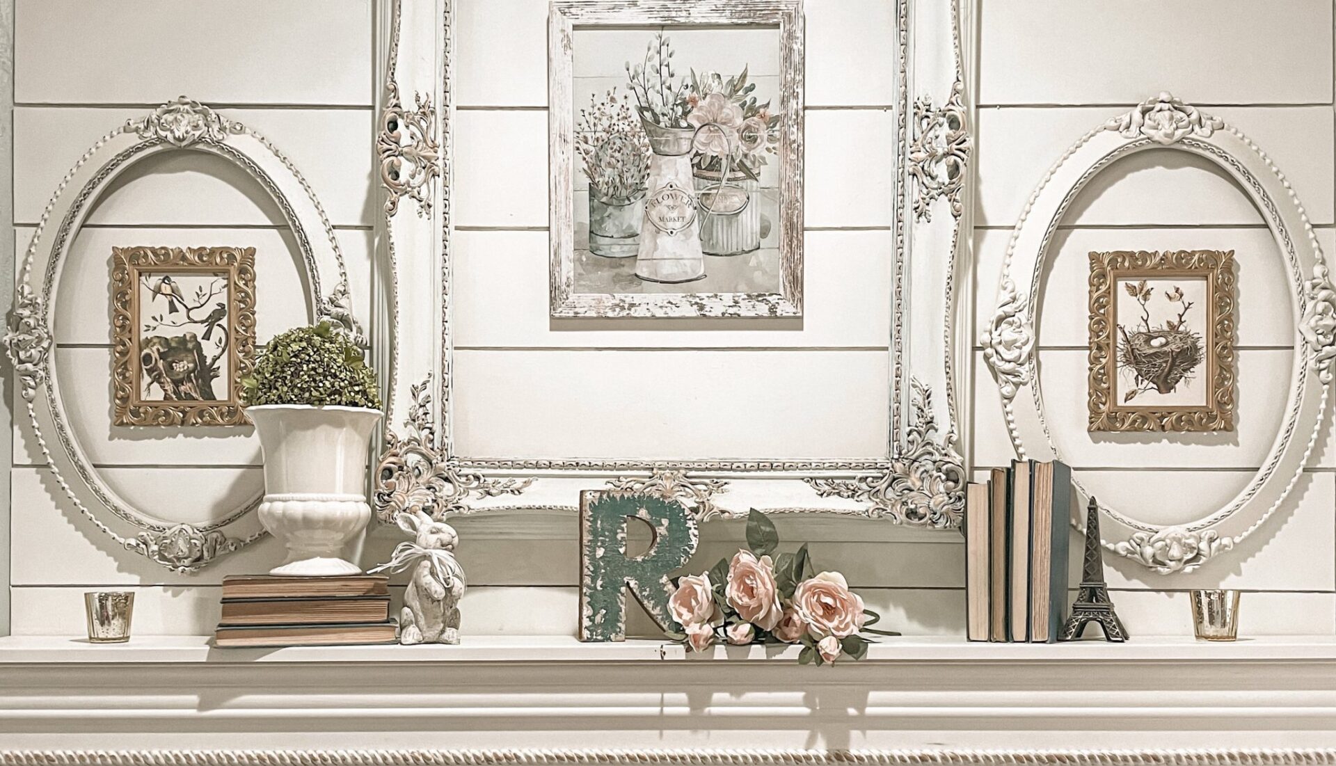
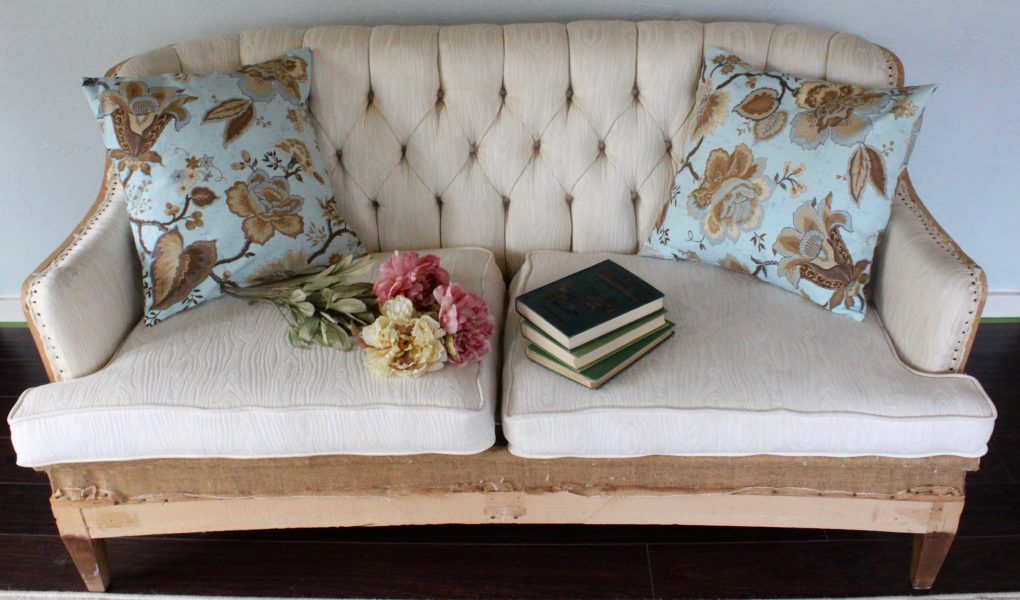
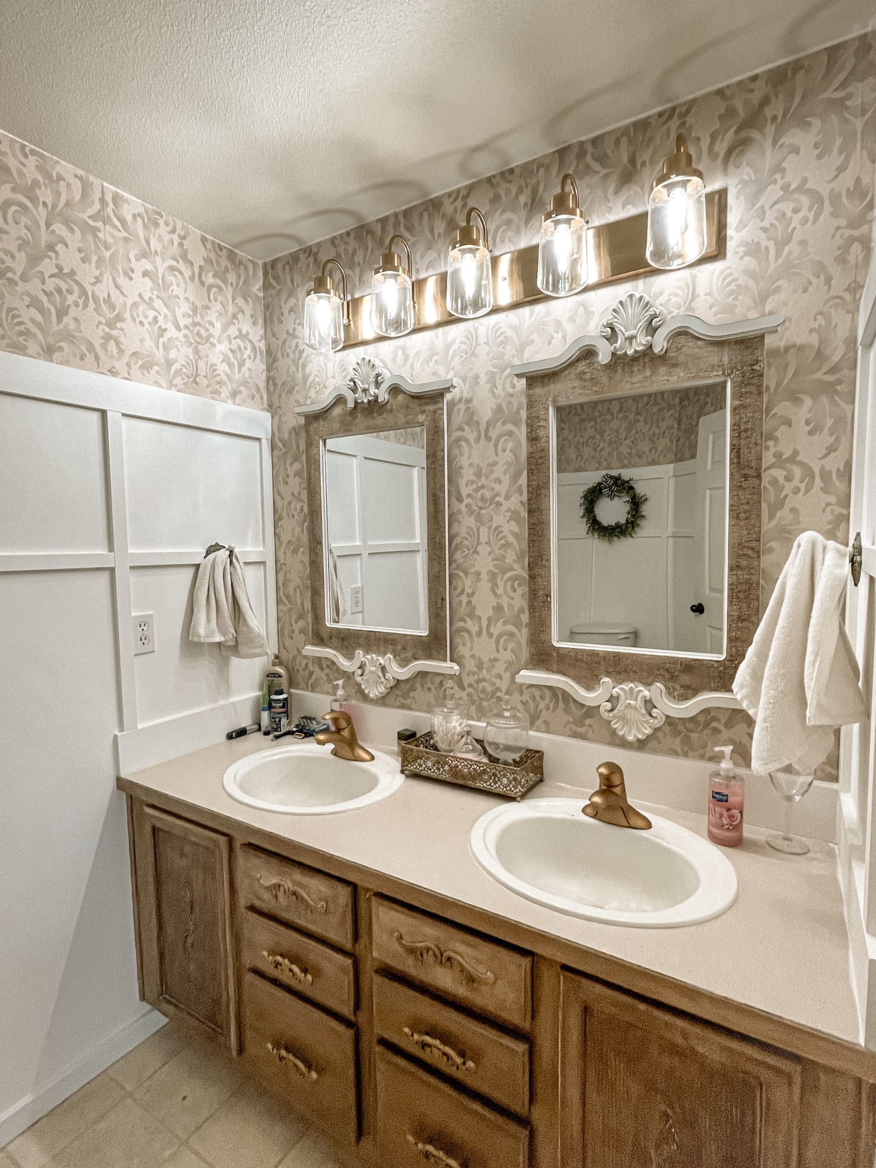
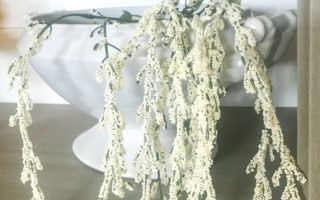
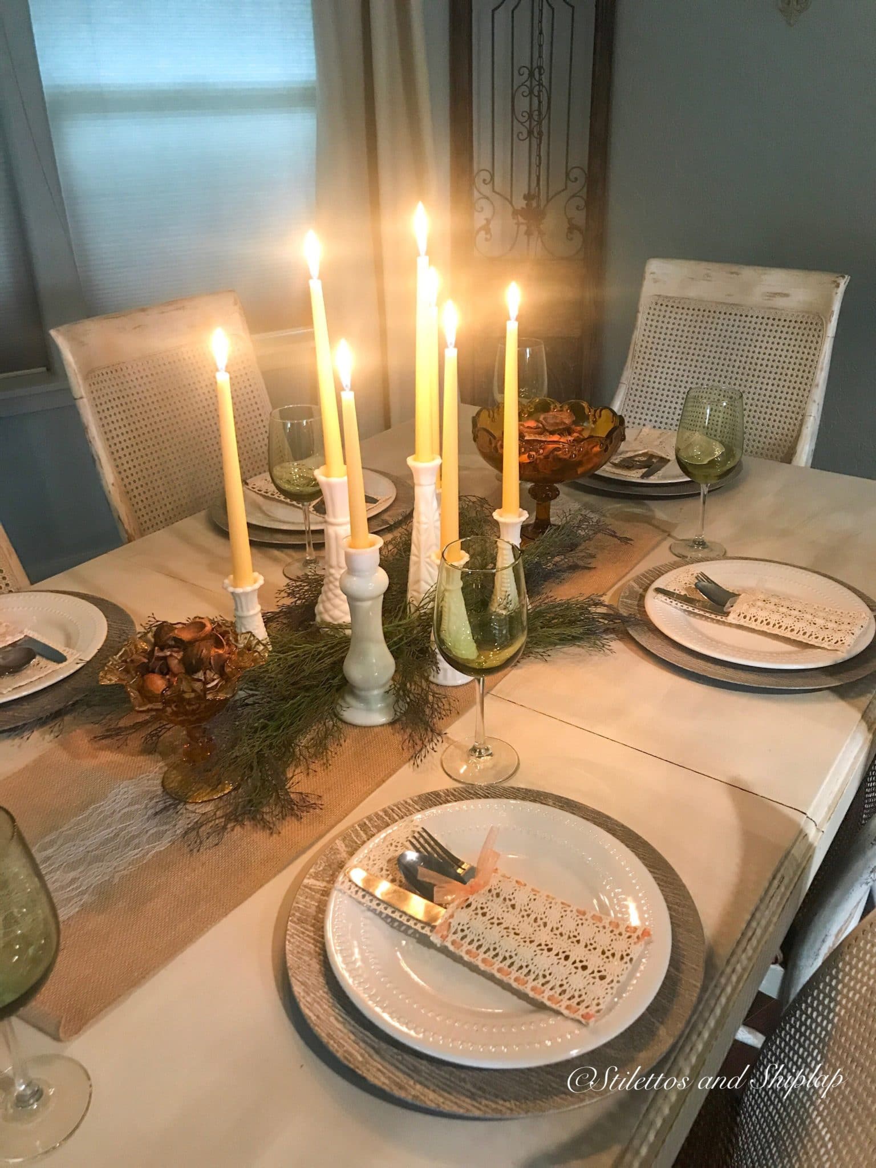
Wow it’s night and day. So much lighter. We have a semi open floor plan. I wouldn’t want a completely open floor plan.
Our kitchen is open to our family room. The rest large case openings to dining room and foyer.
Good luck with the sale
Cindy
Yes it’s made such a huge difference for sure! This place is almost totally open. There is only one part that you can be in where you can’t see thru to the whole rest of the main floor ??♀️
This is such a lovely transformation!! It’s sooo much better now that you have put your touch on the space! You are so talented!!
~Emily
And you are the best! So sweet of you to say. I think it’s about time we do a reveal of our powder rooms, don’t you think? lol